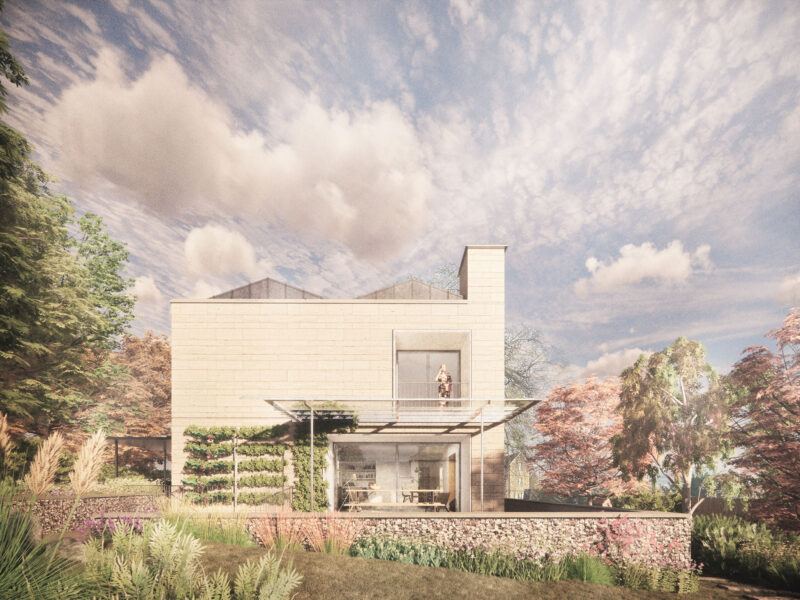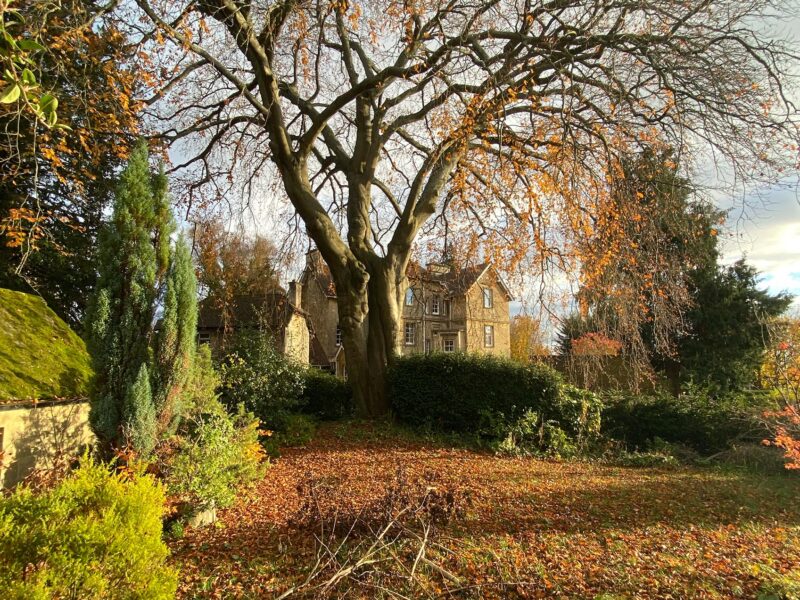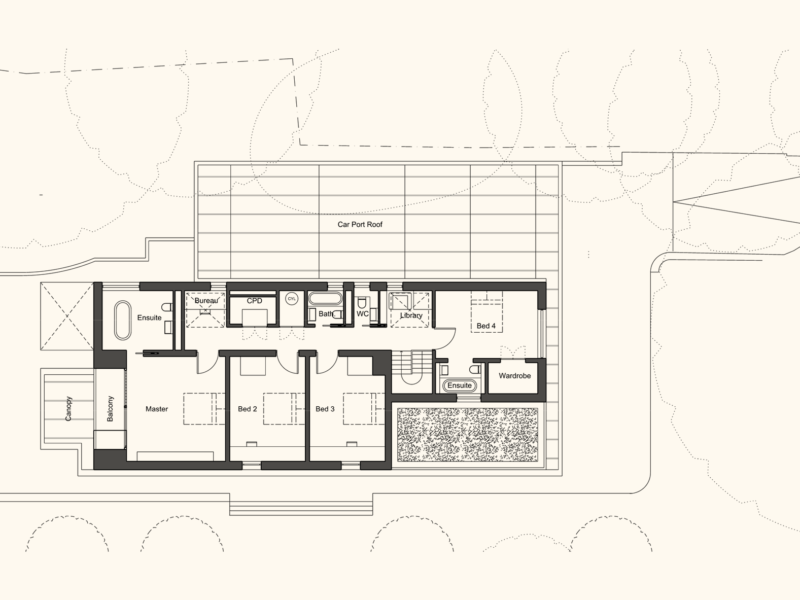Beech Villa
TBA achieved full planning permission within 10 weeks of submission for a generous new build dwelling within the Bath Conservation Area.
Historically the site was the location for a large farmhouse kitchen garden.
The proposals replace an existing mid-twentieth century bungalow with a 3 storey family villa set amongst mature trees and plantings.
A long horizontal form was introduced that sat comfortably along the sites topography whilst not disturbing the intricate tree root network of a number of protected trees – this was achieved by close collaboration with an experienced arboriculturalist. The scheme is envisaged as mediating between very large scale detached Victorian dwellings and the smaller denser scale of a Georgian street. It was considered as contributing positively to the setting of listed buildings on each side.
Generous open plan spaces were created internally that allowed free flowing movement and maximised views across the garden and city.
ISO

PLAN
DETAILS
Architect
Client
Location
Status
Team
Arboriculture
Quantity Surveyor
Tim Burton
Private
Bath, UK
Full planning permission
Engley Trees
Martin Pickard (MRICS)










