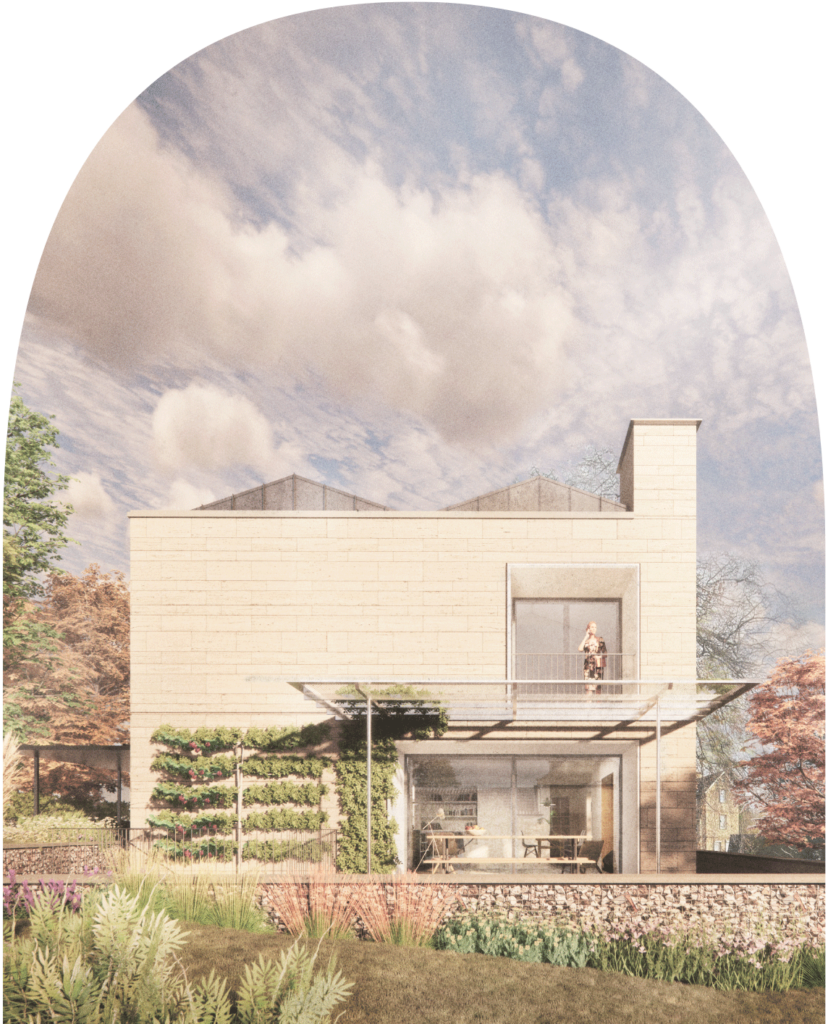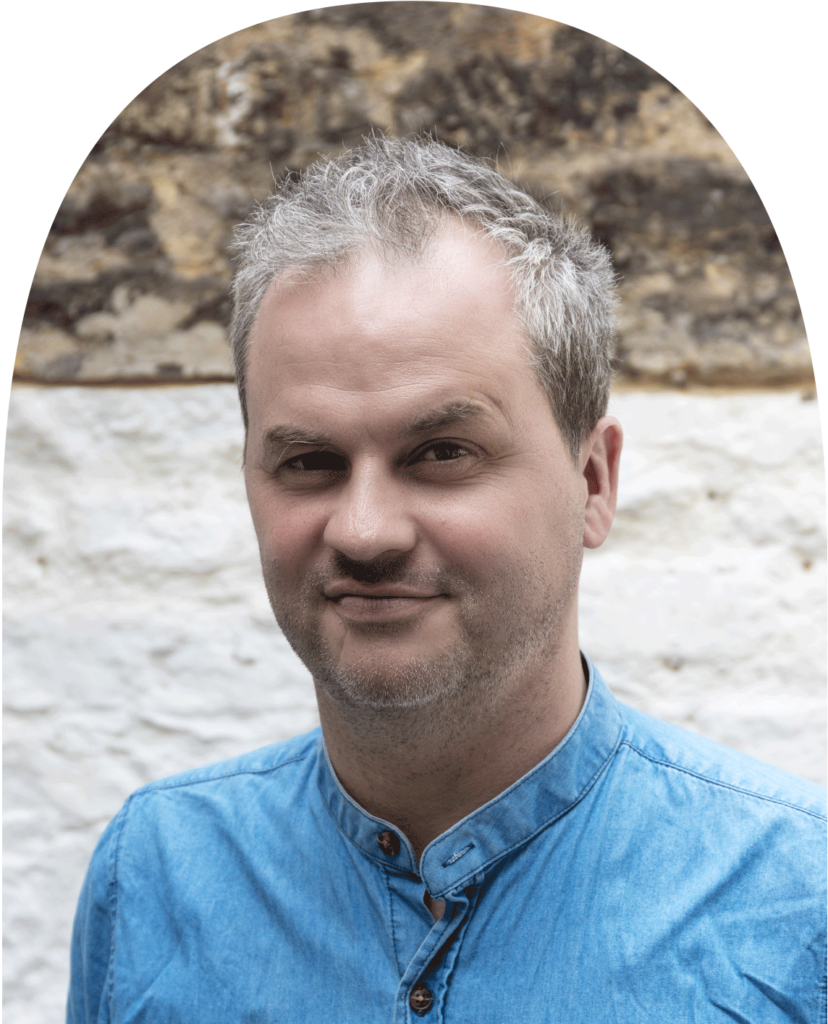We are a small team currently working on a range of different and interesting projects in varied locations from our free thinking studio in a quiet part of the UK.
Foremost amongst these are a number of housing projects on constrained sites; a pair of new build town houses completing a terrace in historic Bath; an apartment block regenerating an empty post-industrial site in the centre of an overlooked mining town; an infill project for new units in suburban Bristol that brings character and legibility to a neighbourhood in need of new homes.
We look for the opportunities to improve places, finding design solutions by exploring housing models and types relevant to contemporary living. We work with local authorities, private developers and housing associations, looking to make houses where people feel at home.
We also work regularly on sensitive sites, with listed buildings and within AONBs and have a track record of obtaining consents and collaborating closely with a range of specialists and consultants to the satisfaction of our clients and stakeholders. We are particularly interested in integrating past and present comfortably together – embodying continuity. This can be seen in our work extending and repairing an historic farmhouse, a cotswold barn complex and a medieval cruck-frame house.
The practice is also currently designing a community centre for a small village in the Rhondda that will act as a gateway building for residents (especially younger people) to access their surrounding landscape and enable creative activities to flourish. This followed an extensive public consultation exercise with the community to ensure the scheme addressed their needs.
Our studio is a place where carefully crafted solutions are developed in close collaboration with our clients. We offer advice for building owners and developers, feasibility studies, a full range of services delivering projects from drafting to building completion. For certain projects we provide project management or for smaller projects construction supervision.

TIM BURTON
PRINCIPAL
Tim studied architecture at London Metropolitan University and at the ETH Zürich where he also worked for the research chair in Digital Fabrication [DFAB]. Before this he studied Fine Art and Art History at Goldsmiths College.
His formative years in practice were at Niall McLaughlin Architects where he was project architect on the Stirling Prize shortlisted Darbishire Place and Feilden Clegg Bradley Studios where he oversaw the delivery of the Postal Museum.
Tim combines practice with teaching and research and is a 2nd and 3rd year unit leader at the Welsh School of Architecture. In 2023 his students published a book on palazzi, piazze, villas and diplomatic spaces in Rome.
Outside architecture he enjoys cycling across Europe, sailing and cooking.



