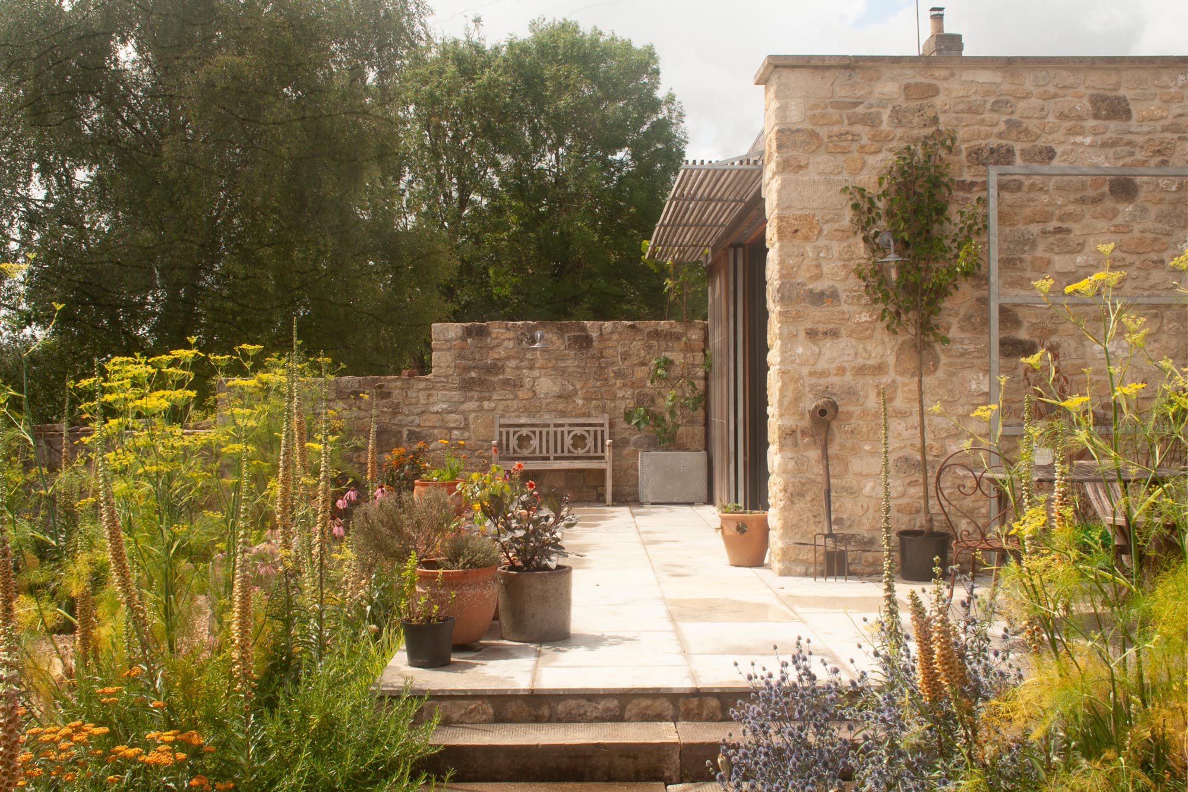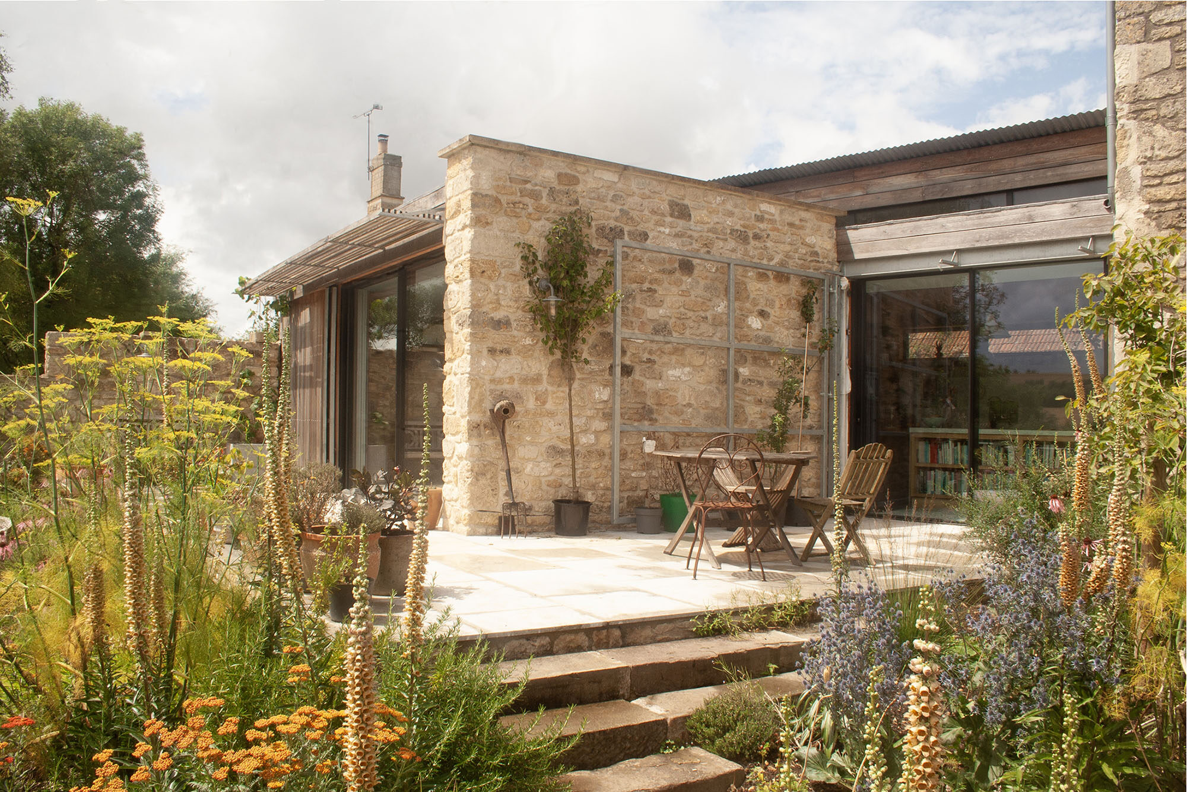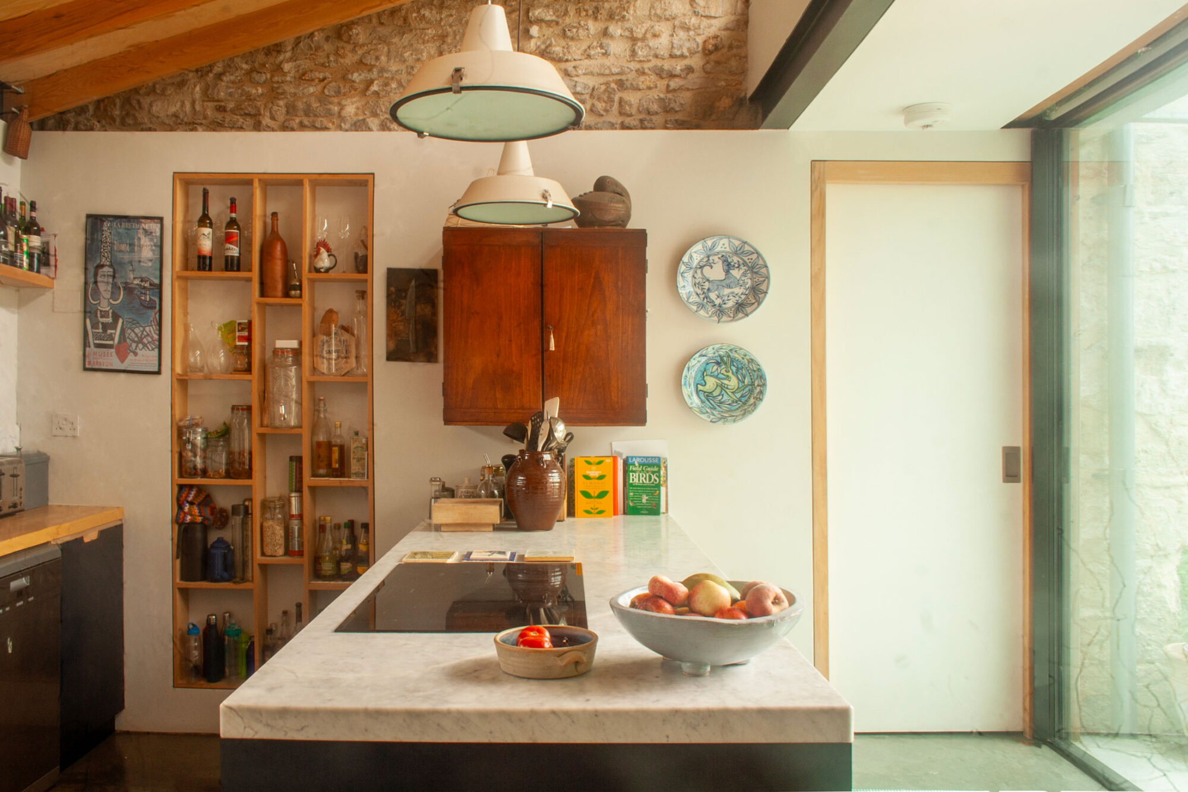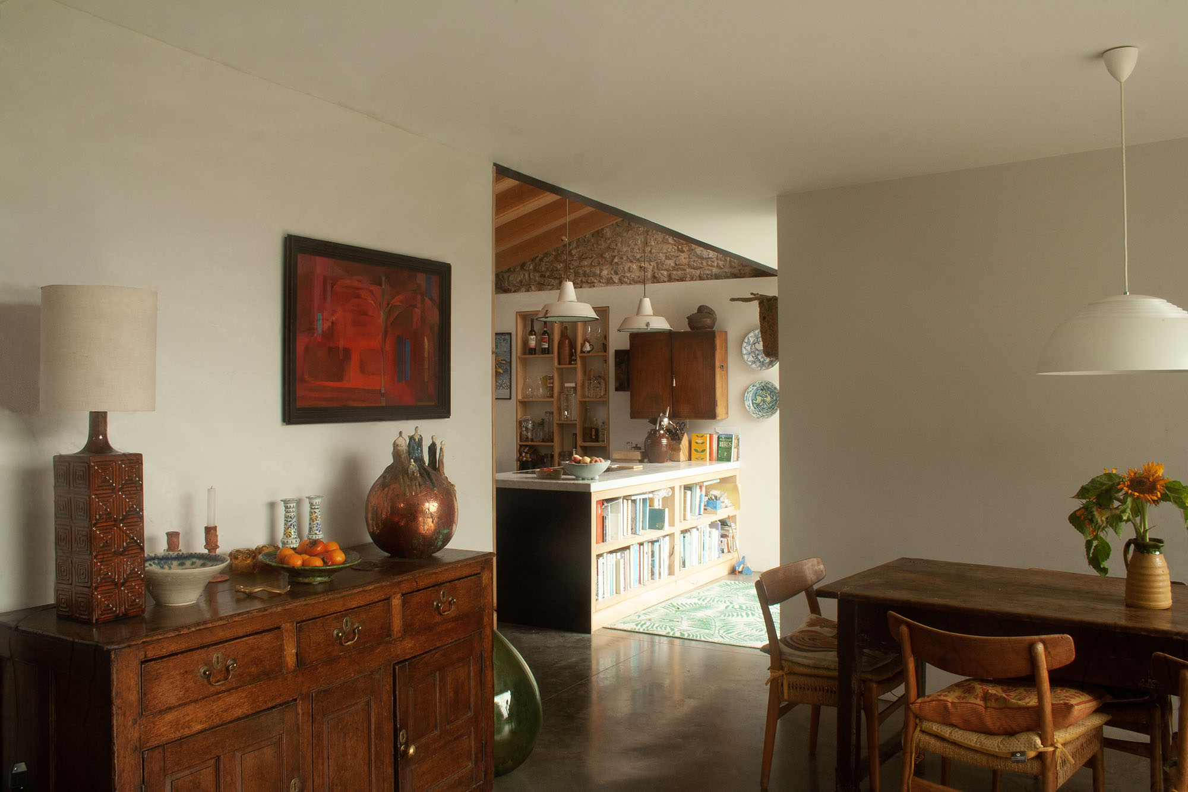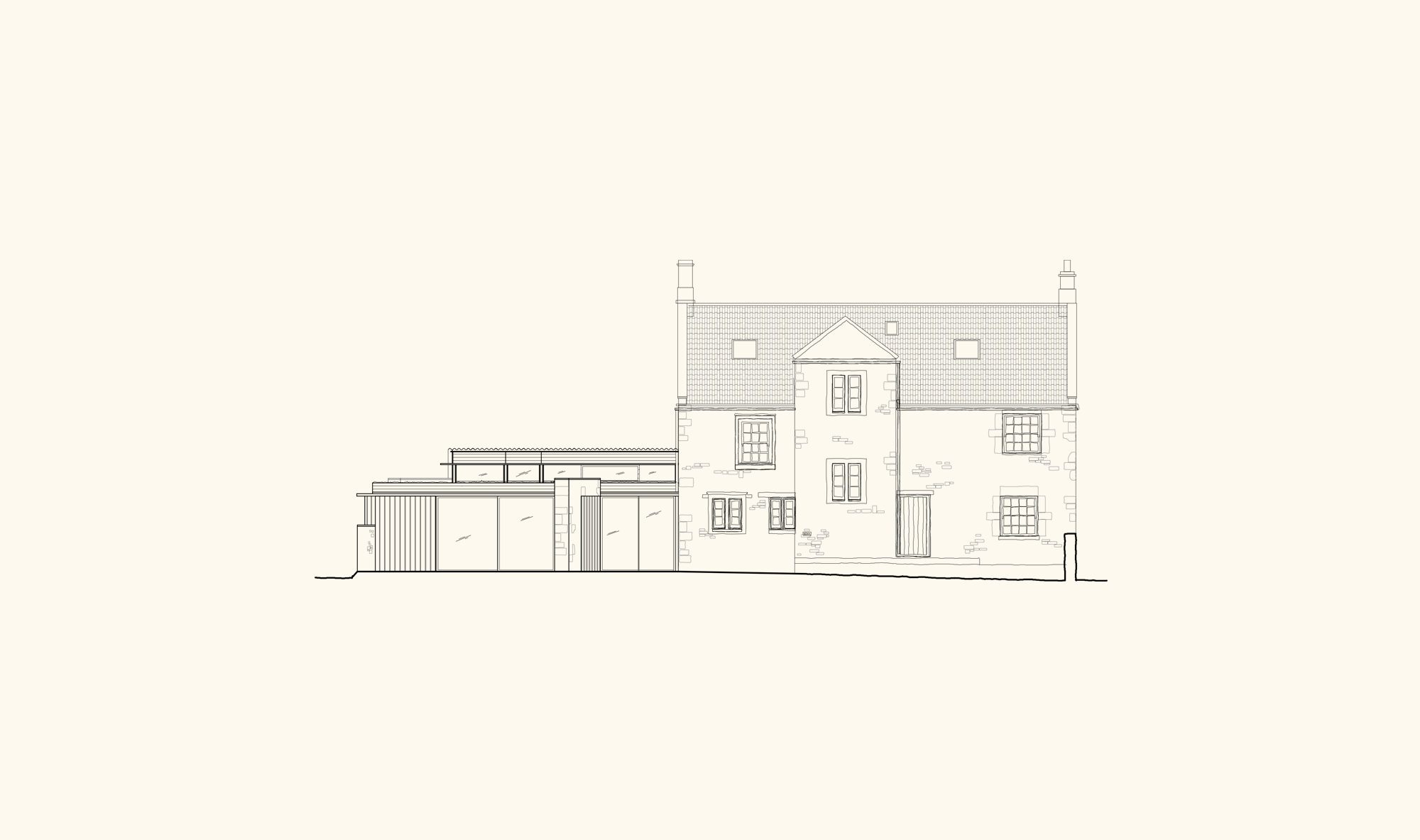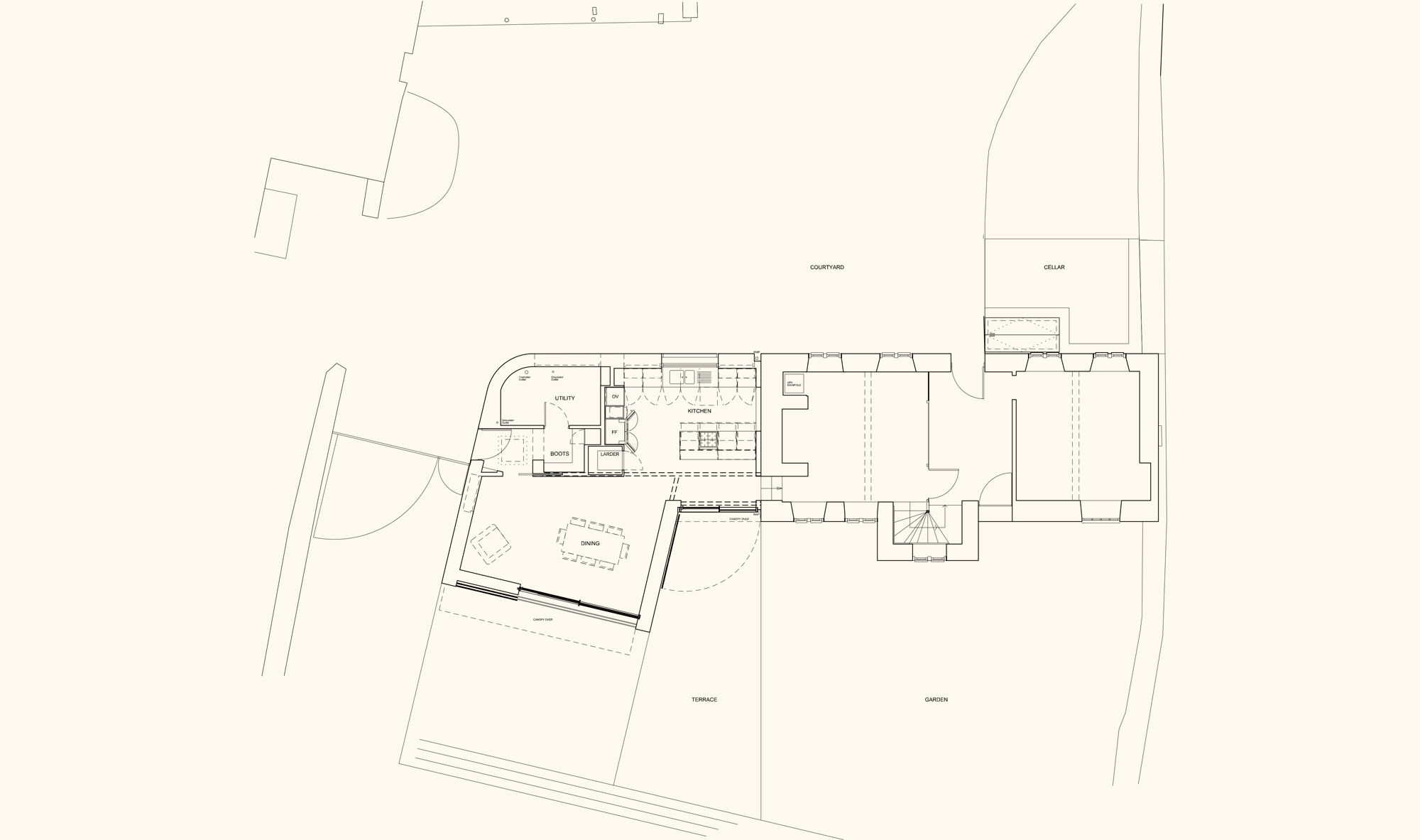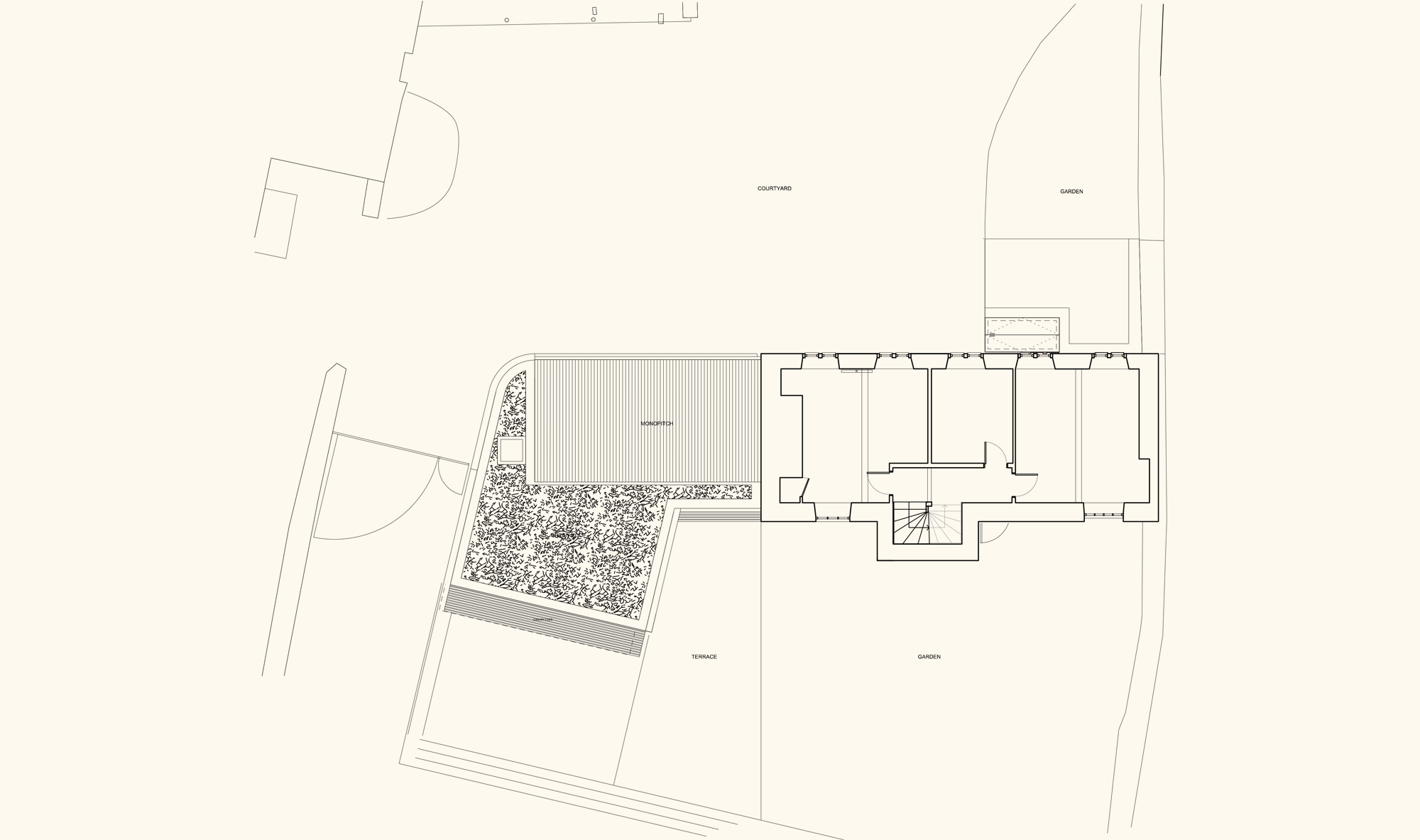Canteen House
The brief for this project began with the decision to re-design and resubmit an existing planning permission and listed building consent. The clients tasked Tim* with delivering a contemporary scheme to extend their historic farmhouse listed at Grade 2, in a conservation area and AONB to match their aspirations and exacting standards.
The project progressed through a period of close collaboration with the clients to precisely tailor a brief to their needs and create a generous and sharply detailed proposal.
A historic lean-to was removed from the front of the house to restore the original grander elevation and the front farmyard was re-established with a new extension nestled behind the farmyard wall. To the south full-height glazing and generously sized terraces were employed to open the house out to the garden and maximise the wonderful landscape views.
Internal works included an exposed solid ash hard-wood roof structure, polished concrete floors, grand but minimal Carrara marble worktops and a range of panel finishes including ply, formica laminates and Viroc. *Tim undertook part of this project whilst a director with Hemingway Burton Architects Ltd / Mountain.
PLANS
DETAILS
Client
Type
Location
Status
Team
Main Contractor
Concrete Floors
Joinery
Structural Engineer
Quantity Surveyor
Private
Extension to Listed Building
Somerset, UK
Completed
Top Job Building Ltd
Lazenby
David Bush Joinery
AED Ltd Consulting Engineers
Martin Pickard RICS



